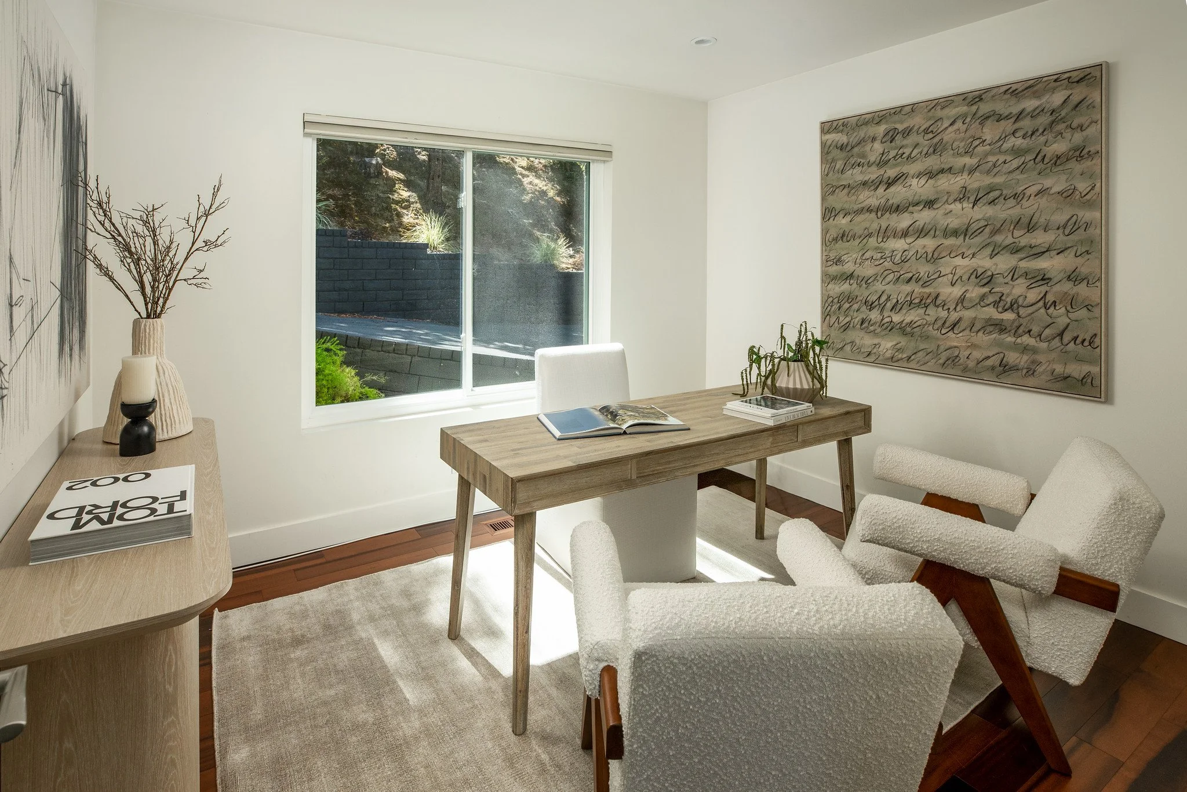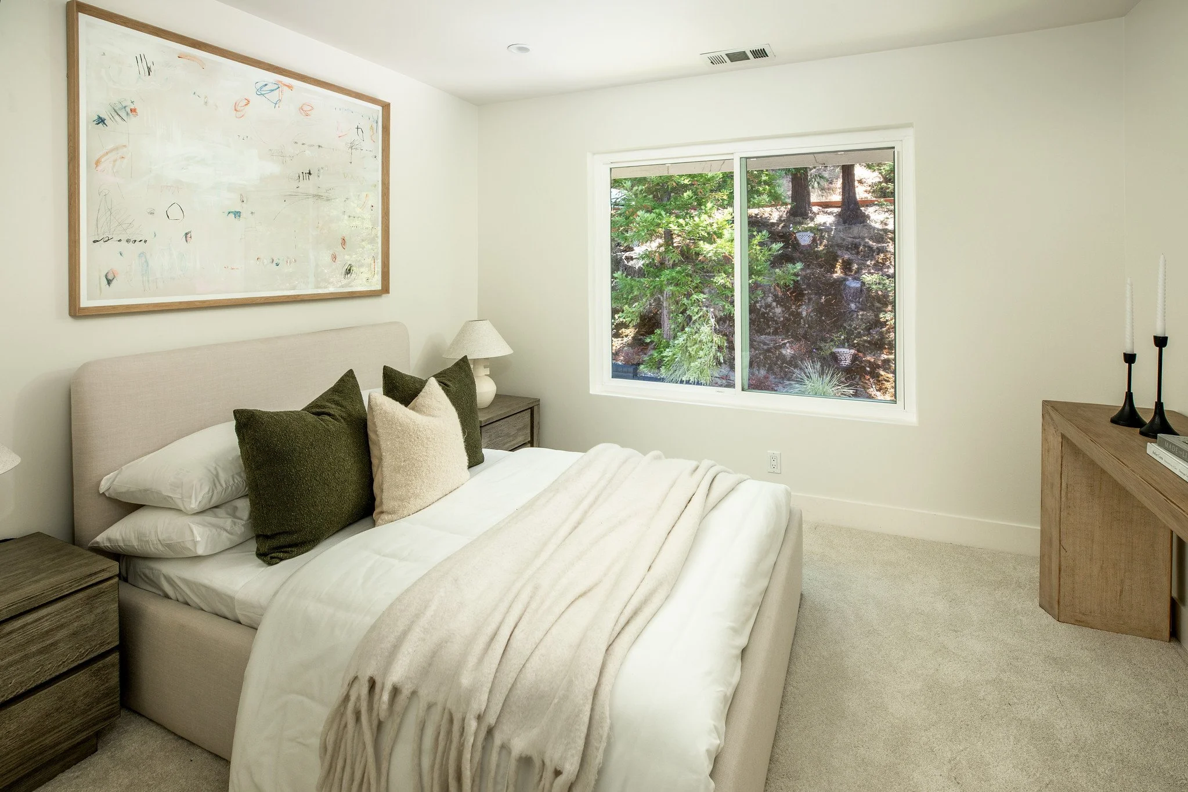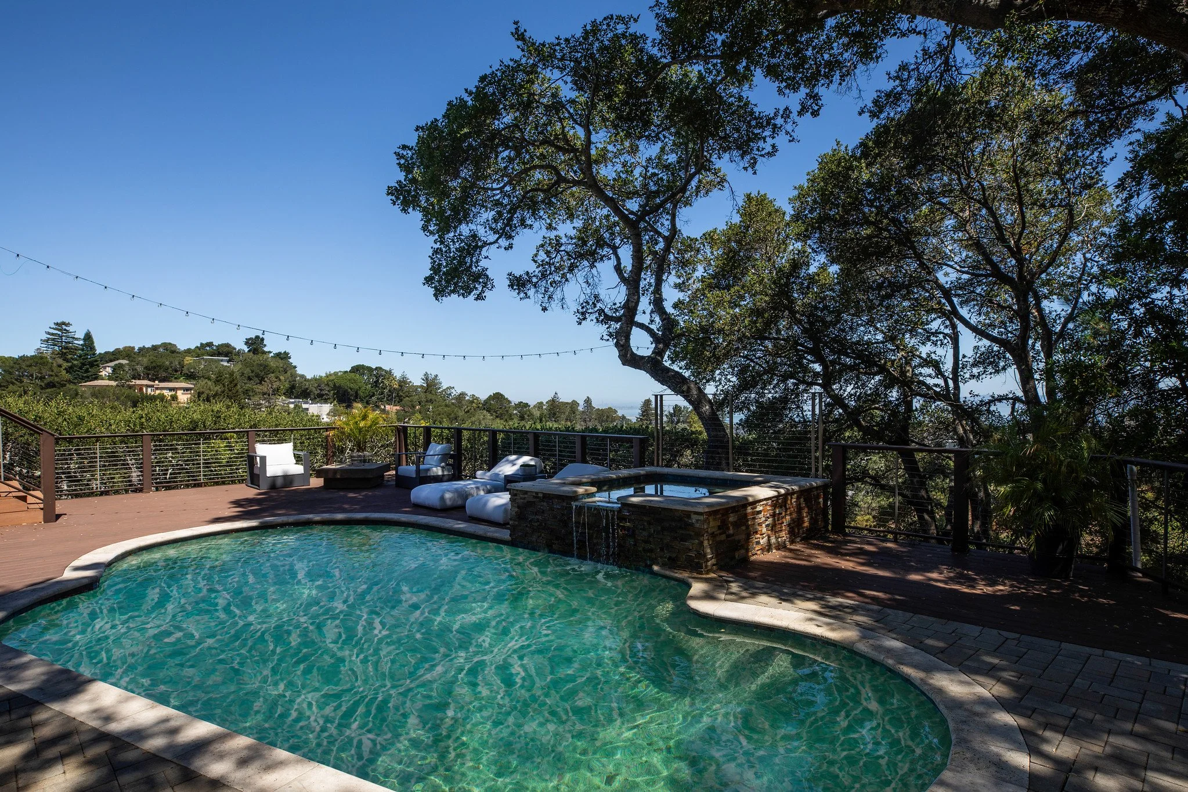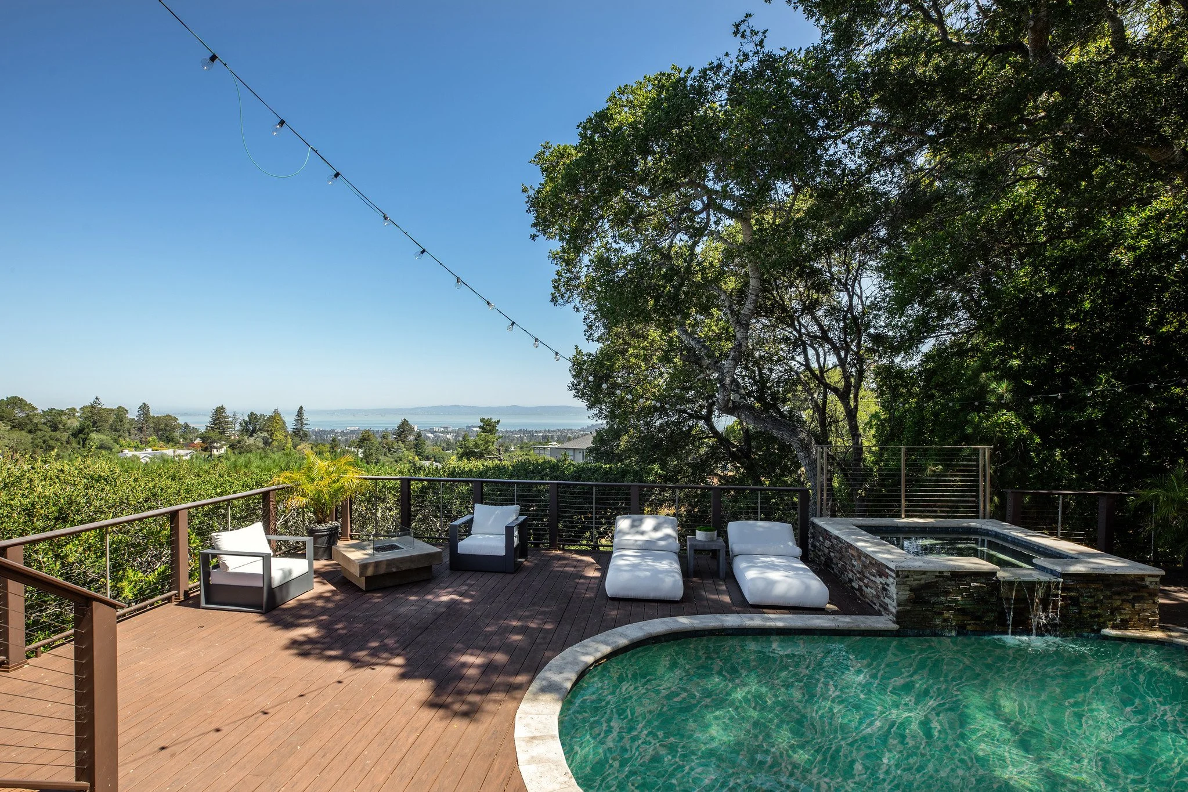
Modern Design with Pool and Stunning Bay Views
1340 View Haven Road
Hillsborough
Offered at $5,249,000
Completely transformed with a sophisticated modern aesthetic, this Hillsborough home captures breathtaking Bay and San Francisco skyline views from most rooms. Located in the coveted Lakeview neighborhood on just over one-half acre, the home features a striking two-story façade and sleek outdoor spaces designed for relaxation and entertaining around a sparkling pool and spa.
Inside, a dramatic double-height foyer introduces the home with a sculptural staircase outlined in glass panels and an artful wine display wall suspended from ceiling-mounted cables. Soaring ceilings and a two-story wall of windows frame the views in the open living and dining area, where an elevated gas fireplace and statement glass chandelier enhance the ambiance. The kitchen is a showpiece with lacquered cabinetry, a quartz-wrapped island with elevated glass-topped counter seating, a customized walk-in pantry, and a full suite of premium appliances. Flowing off the kitchen is a casual dining area with built-in banquette seating plus an inviting family room that opens to the view deck.
Five bedrooms provide exceptional flexibility, including one on the main level, ideal for a private office and served by a bath with an outside entrance convenient for pool use. Upstairs, the primary suite enjoys sweeping Bay and San Francisco skyline vistas, a sitting area with fireplace, private view balcony, and a luxurious bath with an air-jet tub and large rainfall shower. Three additional bedrooms are also on this level, one with an en suite bath and two served by a hallway bath.
Outside, an expansive deck with heaters, a fire pit, and a sparkling pool with elevated spa invite year-round outdoor living with remarkable views. Smart home automation, air conditioning, two laundry centers, and an epoxy-finished garage complete this thoroughly modernized retreat with easy access to excellent Hillsborough public and private schools, Highway 280, and downtown Burlingame for shopping and dining.
Explore
Please request password to access Floor Plan.
Access Floor Plan
Entirely renovated home with Bay views and pool on just over one-half acre in 2013
Two-story foyer with open tread staircase outlined in glass panels and a vertical wine storage system of cables suspended from the ceiling
Brazilian cherry floors on the main level and upstairs into the primary suite
Dramatic living and dining room combination with two-story wall of windows and sliding glass door to a deck, all with Bay and San Francisco skyline views; an elevated gas fireplace is outlined in natural stone and a linear glass chandelier defines the dining area
Sleek kitchen with lacquered white cabinetry and contrasting drawers on the L-shaped island with elevated glass counter seating; quartz counters include a waterfall wrap on the island; built-in wine storage and wine cooler; customized walk-in pantry
Wolf gas cooktop with griddle, Sharp microwave, two Wolf ovens, Bosch dishwasher, and Sub-Zero refrigerator
Casual dining area with built-in wraparound banquette seating
Family room, fully open to the kitchen, has double sliding glass doors to the Bay view deck
Bedroom just off the foyer, or ideal office, plus bath with shower and outside entrance convenient for pool use
Upstairs primary suite has fabulous Bay views, sitting area with gas fireplace, a view balcony, and walk-in closet; the en suite bath has tiled floors, an air jet tub, large shower, double-sink trough vanity, and private commode room
Three upstairs bedrooms and two baths with tub and overhead shower, including one en suite
Bay and City skyline view deck with heaters, fire pit, and adjacent pool with elevated spa, all bordered by modern horizontal metal railings
Other features: powder room; attached 2-car garage with epoxy floor, sink, and washer/dryer hook ups; upstairs laundry closet with washer/dryer; central air conditioning; smart home automation with touch-screen control
Buyer to verify square footage of approximately 4,070 total square feet with approximately 3,460 square-foot home plus 610 square-foot garage
Approximately 0.51 acre (22,400 square feet)
Excellent Hillsborough schools: West Hillsborough Elementary; Crocker Middle; San Mateo High (buyer to confirm)
Hillsborough
California
A Fresh Approach
Judy Citron
650.400.8424
JUDY@JUDYCITRON.COM
JUDYCITRON.COM
License: 01825569
#1 Market Share Menlo Park
#3 Small Team Silicon Valley
#11 Small Team California
#31 Small Team Nationwide
1377 El Camino Real, Menlo Park, CA 94025


























